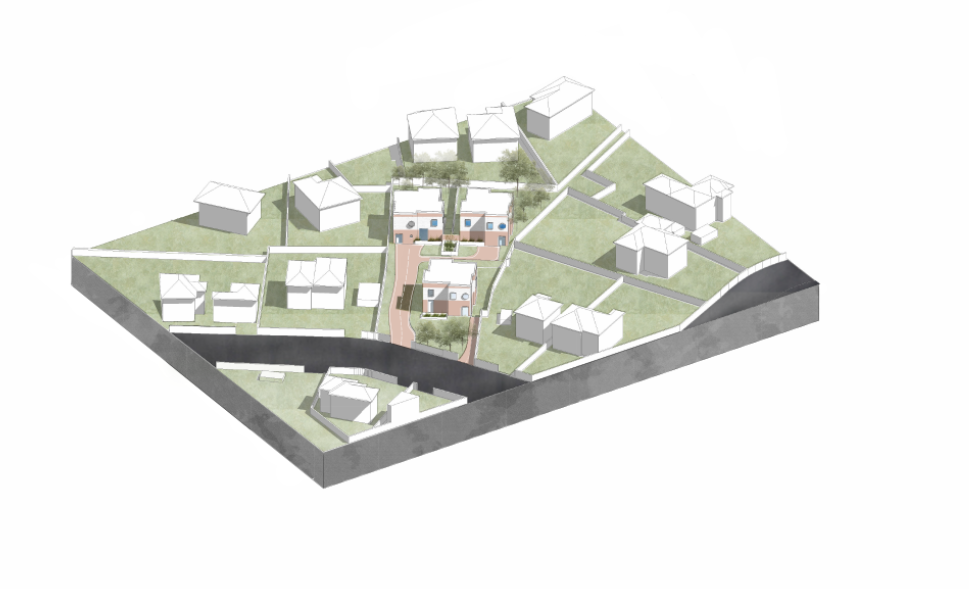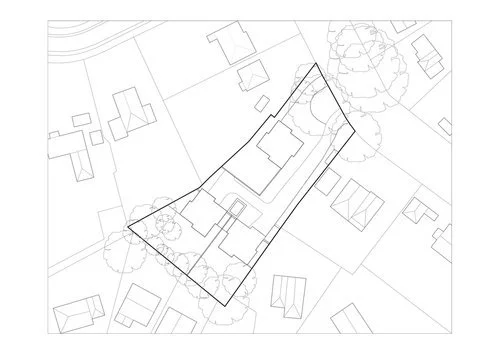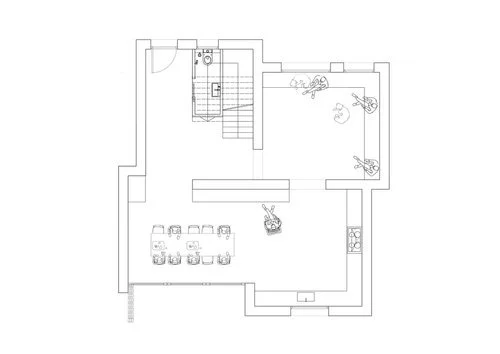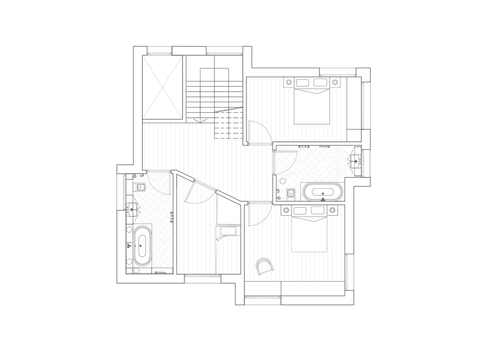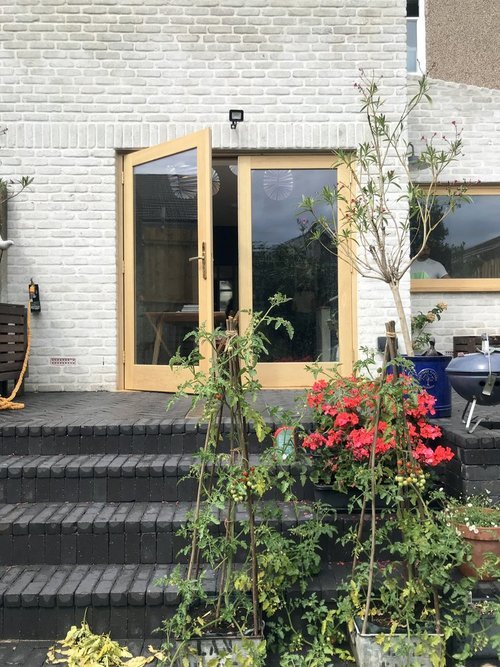
Soft terracotta hues and crisp white brick redefine suburban living in Greater Manchester
This residential project in Stockport, Greater Manchester, reimagines the suburban landscape with a playful yet refined design approach. Developed as part of a commissioned feasibility proposal for a London developer, the scheme transforms a neglected 1940s bungalow into a vibrant community of three contemporary detached homes. The use of contrasting materials—soft terracotta hues and crisp white brick—creates a lively façade that mirrors the unique character of each dwelling, while large windows and circular cutouts punctuate the elevations, framing views of the surrounding greenery and filling the interiors with natural light. Generous glazing and sheltered patios further blur the boundaries between indoor and outdoor spaces, promoting year-round enjoyment of the external areas.
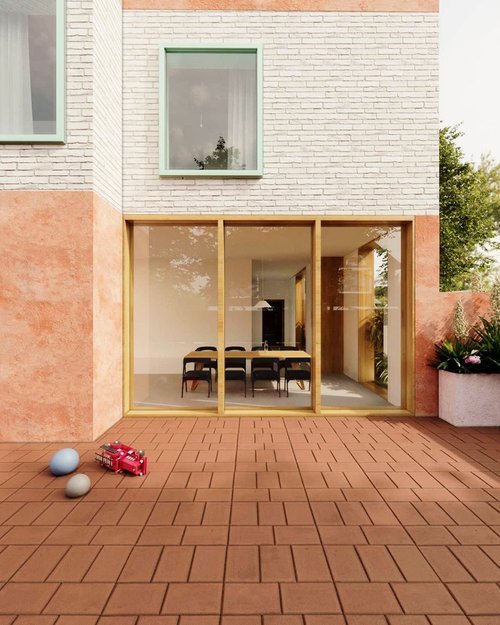
Each home is meticulously designed to accommodate diverse family needs, with flexible open-plan living spaces that transition smoothly into private zones. A warm palette of natural timber and light-coloured finishes enhances the sense of space and comfort within the home. The design also prioritises outdoor living, with spacious front and rear gardens, as well as the option for expansive roof terraces that offer panoramic views of the landscape. Accessible via individual pedestrianised streets, each home boasts its own distinct entrance, fostering both privacy and a sense of community. This proposal not only breathes new life into the area but also redefines urban living through innovative design and thoughtful planning.
